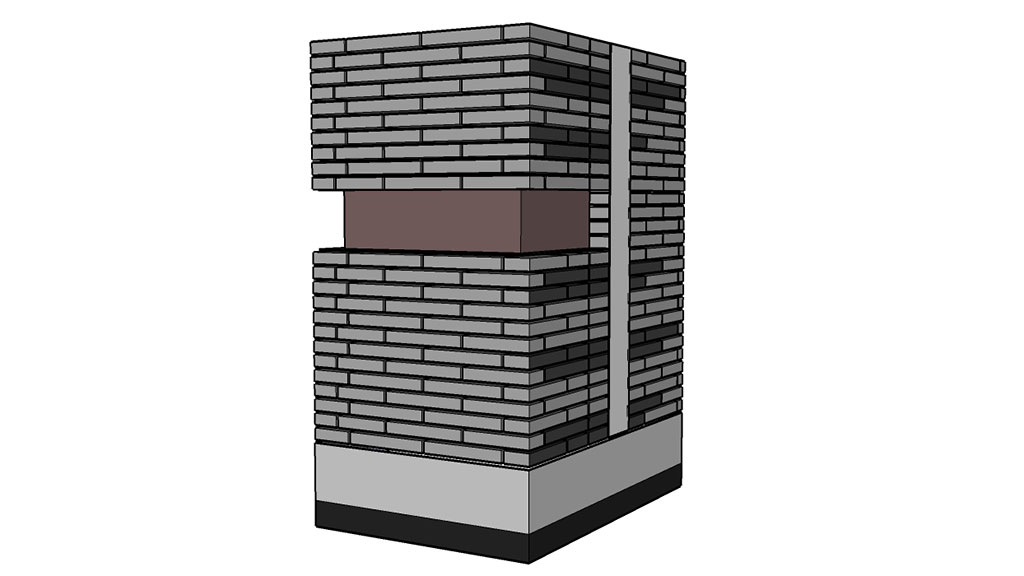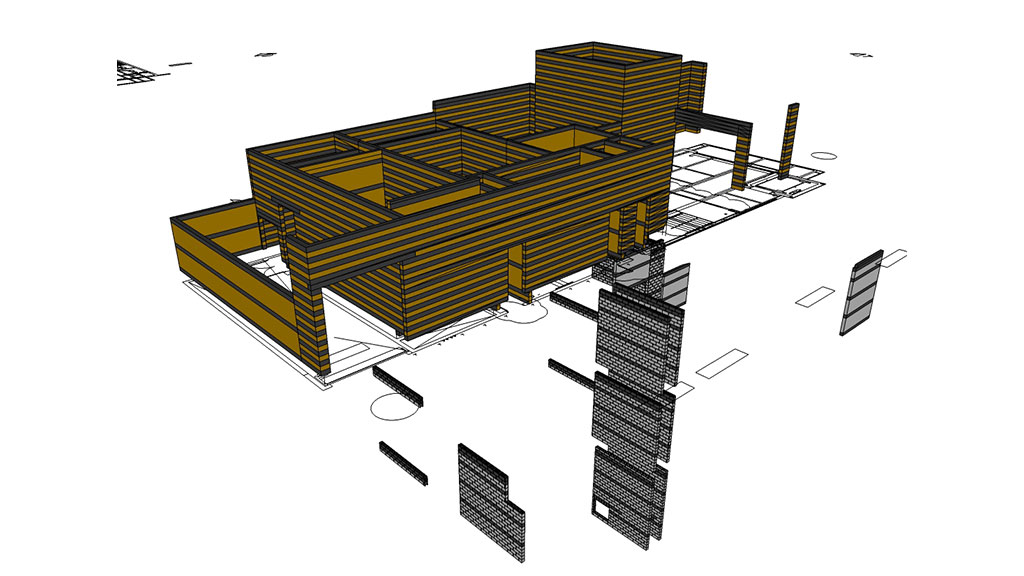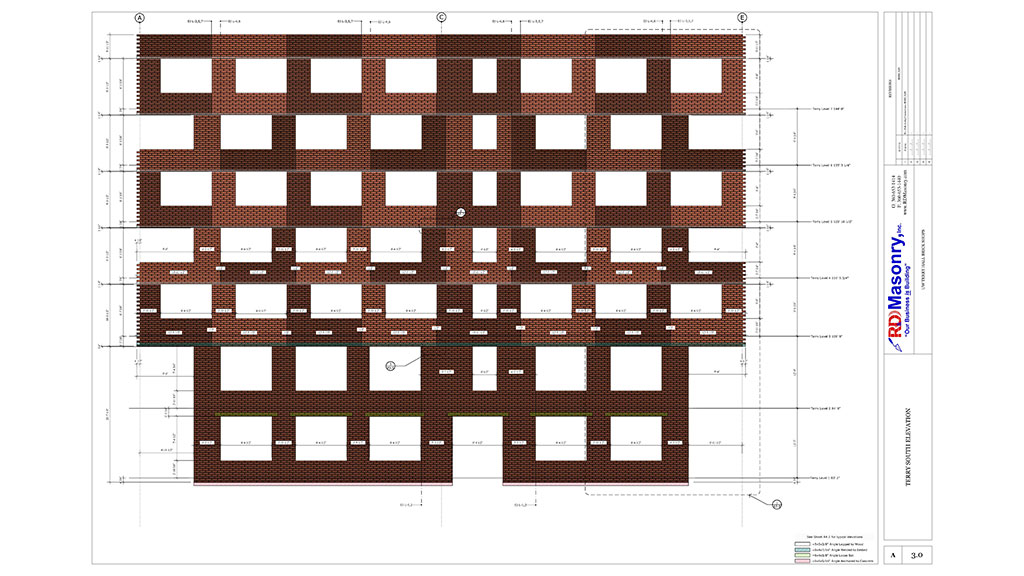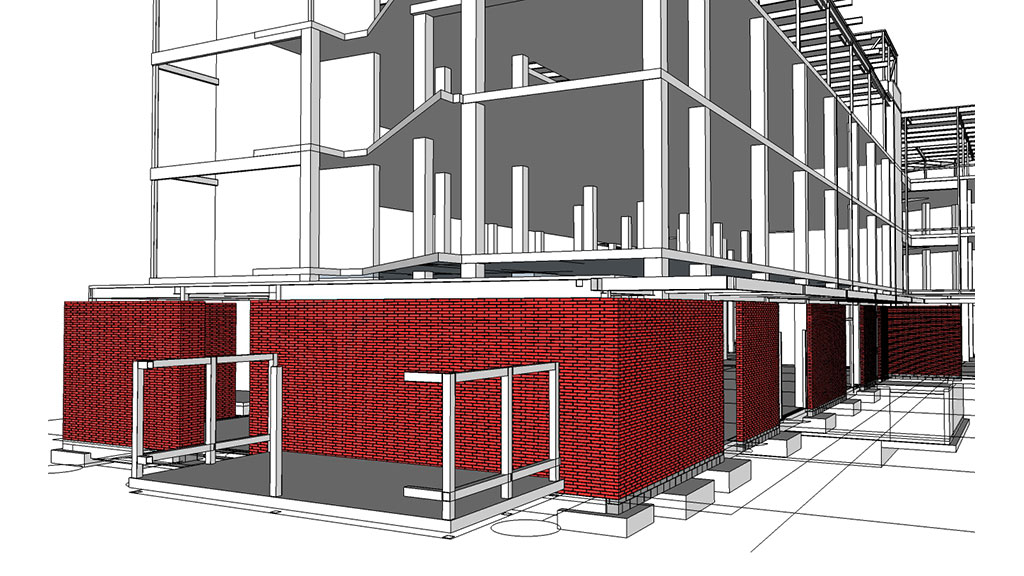
Image 2: Seattle Lemiux Library Seattle Pacific University Seattle, WA

Image 3: Subway Transit Station Capitol Hill Seattle, WA

Image 4: University of Washington Maple and Terry Hall Seattle, WA

Image 5: Washington State University NPSE Everett, WA